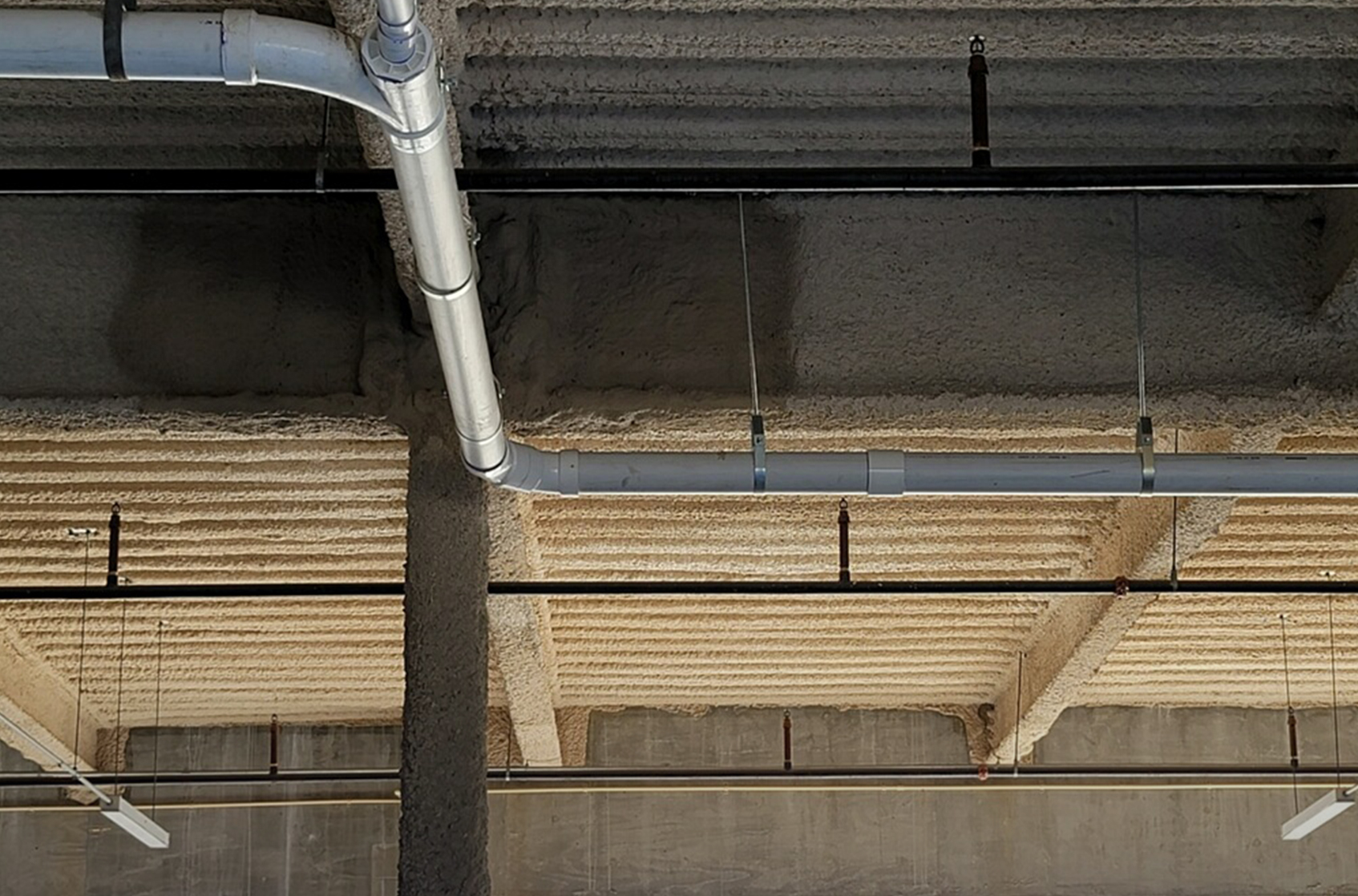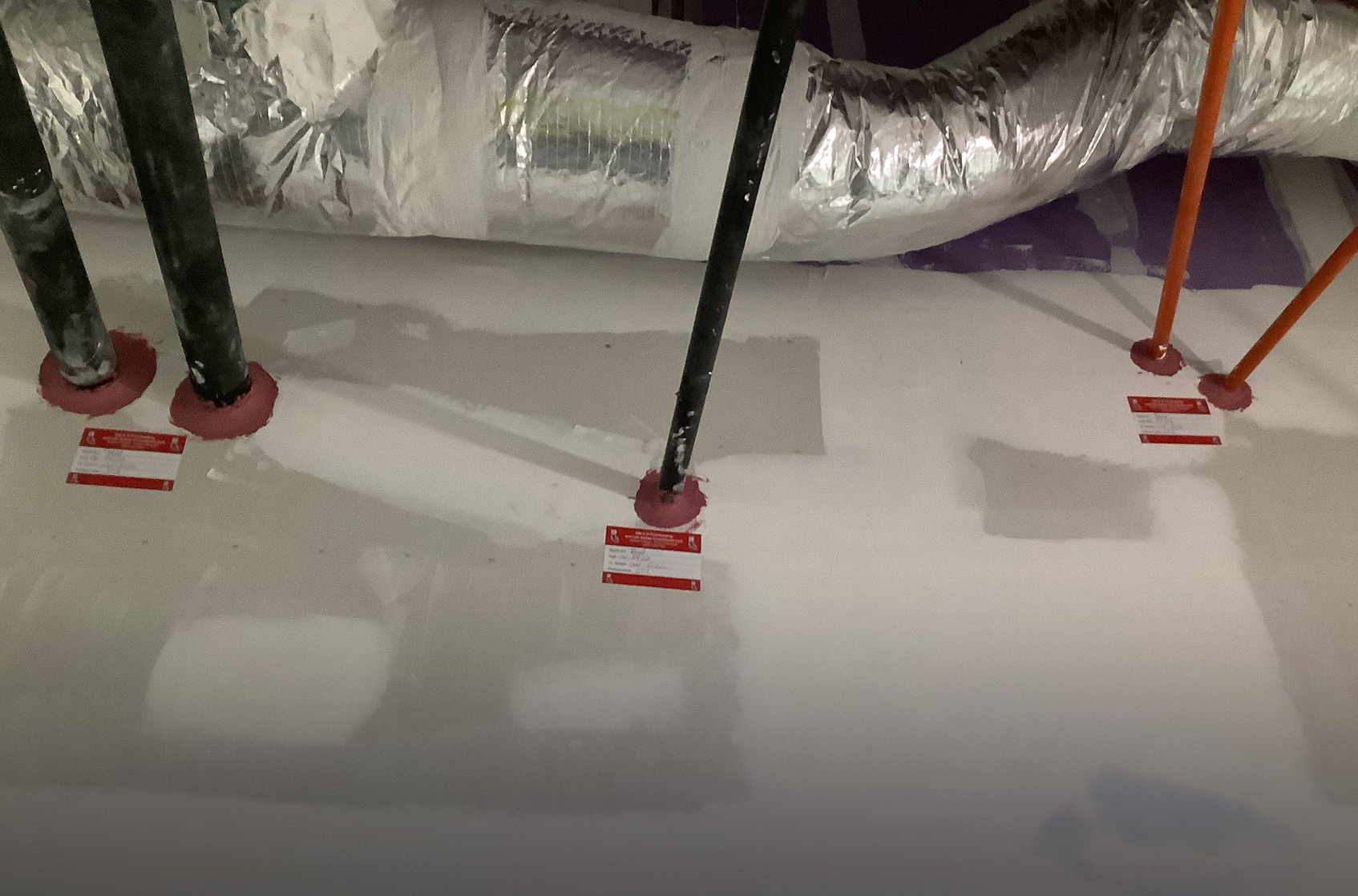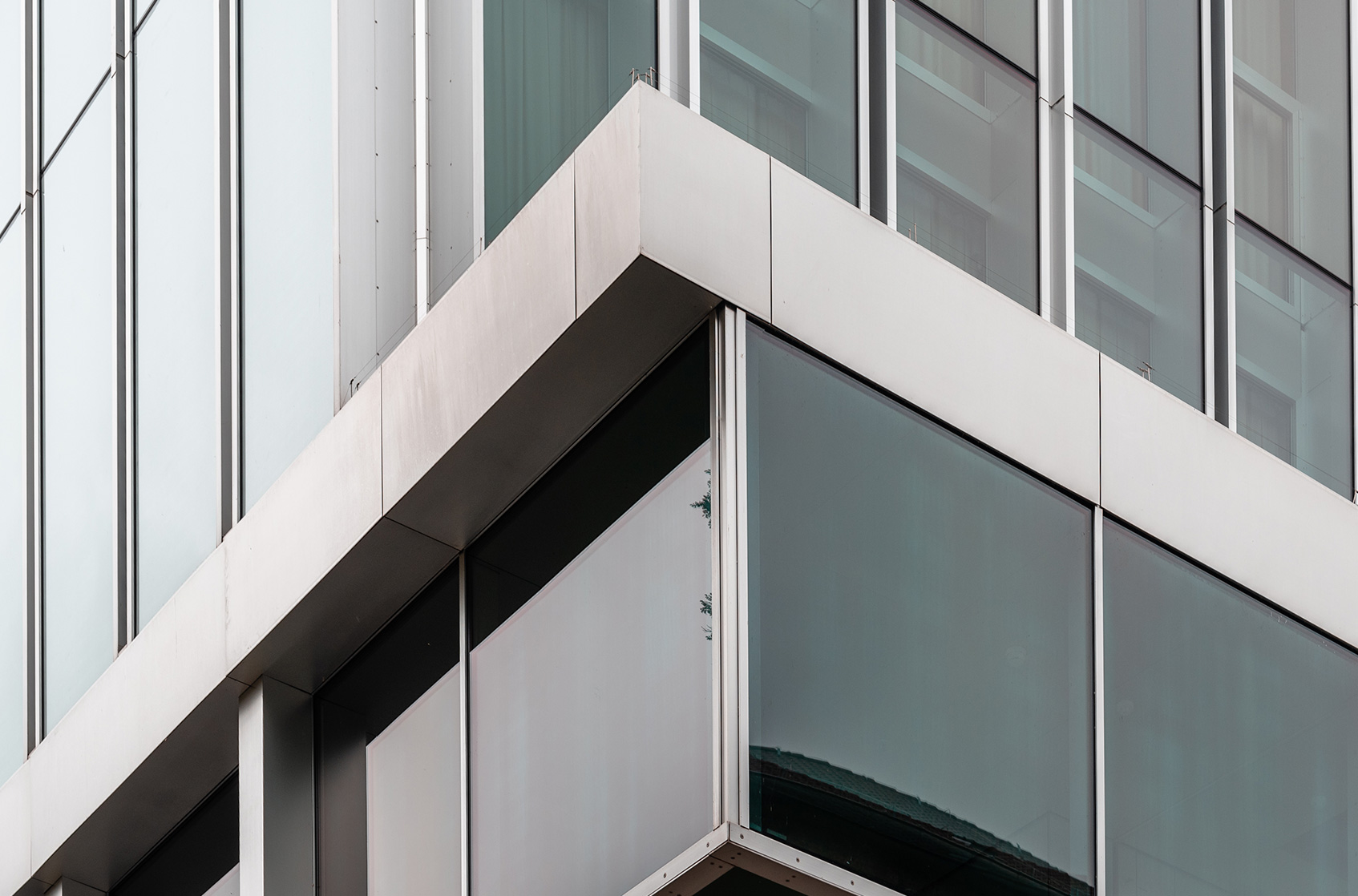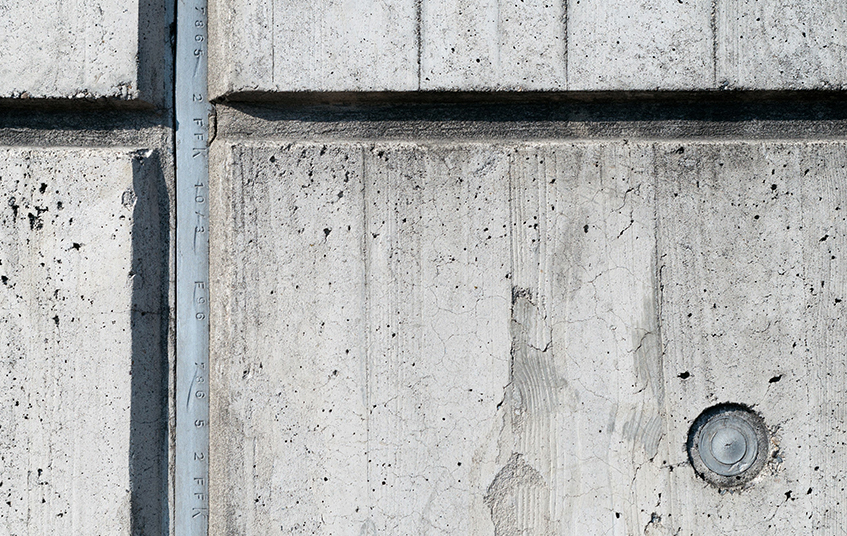Spray-on
Fireproofing
Cementitious Fireproofing stands as a cornerstone in the realm of passive fire protection strategies, meticulously designed to safeguard the structural integrity of buildings under the duress of fire. This specific method involves the application of a thick, cement-based coating onto the critical elements of a building’s frame, including beams, columns, bar joists, and decks. The primary virtue of cementitious fireproofing lies in its ability to significantly elevate the fire resistance of these structures.
Intumescent fireproofing introduces an innovative approach to enhancing the fire resistance of exposed steel structures, which are prevalent in modern architectural designs for their aesthetic and functional benefits. Unlike the robust appearance of cementitious coatings, intumescent fireproofing offers a sleek, paint-like finish that appeals to contemporary design sensibilities. This method entails the application of a special coating that remains relatively thin under normal conditions but reacts to the heat of a fire by expanding significantly, forming a thick, insulating barrier around the steel.


Spray Foam
Insulation
Spray foam insulation, widely recognized for its efficiency and versatility, serves as an essential component in building construction and renovation projects. Its primary use as an air barrier and insulation material for walls, floors, and ceilings is underpinned by its exceptional ability to conform to the contours of the spaces it fills, ensuring that no gaps are left uncovered. This comprehensive coverage is crucial for maintaining the thermal integrity of buildings, helping to significantly reduce energy consumption by preventing the loss of conditioned air and blocking the infiltration of outside air. Beyond its thermal properties, spray foam insulation is also celebrated for its sound dampening qualities. By filling in the cracks and crevices of a structure, it effectively absorbs sound waves, thereby reducing the transmission of noise between rooms and from the exterior to the interior of a building.
Firestopping
slab and wall
In the intricate and critical realm of fire safety within buildings, the sealing of pipes, conduits, and cables where they traverse fire-rated assemblies—such as walls, floors, or ceilings designated to withstand fire for a certain period—is of paramount importance. This meticulous process involves the application of specialized sealants that are capable of expanding in the event of a fire, effectively blocking any pathways that could facilitate the transfer of fire, smoke, and toxic gases between different sections of a building.
By creating these impervious barriers at penetration points, the integrity of fire-rated zones is maintained, significantly mitigating the risk of fire spreading beyond its point of origin. This not only provides occupants with vital additional time to evacuate safely but also considerably reduces the potential damage to property.


Curtail Wall
Insulation
for glass at the perimeter of a building
Curtain wall insulation plays a pivotal role in the architectural design and sustainability of modern buildings, particularly those that feature extensive glass facades. At the heart of this system lies the strategic placement of insulation materials at the perimeter of the glass panels, which form the building’s curtain wall—a non-load-bearing exterior wall that hangs like a curtain from the structure’s frame. This insulation is crucial for addressing one of the inherent challenges of glass-dominated exteriors: the significant heat transfer that can occur through such materials, leading to energy inefficiencies.
By integrating high-performance insulation around the edges of the glass panels, the curtain wall system is fortified with a continuous thermal barrier.
Expansion
JOINTS
Expansion joints stand as a critical element in the structural design and integrity of buildings and infrastructure, ingeniously crafted to navigate the complex interplay of forces that act upon a structure over time. These specialized joints are integrated into buildings to adeptly accommodate a variety of dynamic factors, including thermal expansion, seismic movements, wind loads, and other influences that might induce shifts or movements within the building’s components.
Thermal expansion refers to the natural tendency of materials to expand and contract in response to fluctuations in temperature. Without the presence of expansion joints, these minute yet cumulative movements could lead to cracks, deformations, or even structural failures.


Photoluminescent
Photoluminescent materials are emerging as a pivotal component in the domain of life safety within modern buildings, demonstrating a profound capacity to enhance visibility and orientation in critical scenarios. These materials, characterized by their ability to absorb light energy and emit it slowly over time, are ingeniously installed in various strategic locations, such as accessible means of egress and stairwells. Their primary function is to ensure that, even in the absence of conventional power sources or during unforeseen low-light conditions, these areas remain illuminated, thereby guiding occupants safely towards exits.
The application of photoluminescent materials in safety signage and path marking is especially crucial during power outages, which can occur due to natural disasters, emergency situations, or technical failures.
